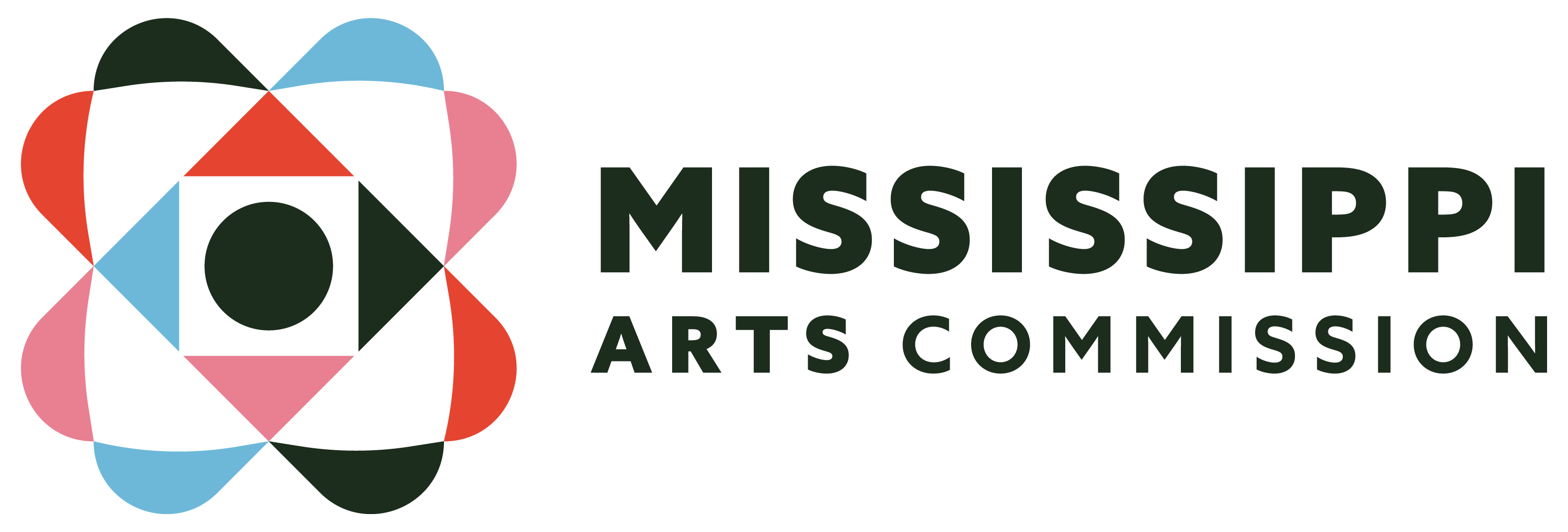Accessibility Resources
Responsibility to be Accessible
In addition to annual funding from the State of Mississippi Legislature, the Mississippi Arts Commission (MAC) receives federal funding from the National Endowment for the Arts (NEA).
As a recipient of this funding, MAC has a responsibility to be accessible in terms of Section 504 of the Rehabilitation Act of 1973 and the Americans with Disabilities Act (ADA) of 1990.
When MAC grantees are a sub-recipient of this funding or their grant is part of a cash match, this responsibility flows down to those grantees.
A MAC contract with this responsibility will include Section 9, with reference to the NEA’s General Terms and Conditions for Partnership Agreements: Appendix A: National Policy and Other Legal Requirements, Statutes, and Regulations that Govern Your Award (pp. 34-37). Appendix A includes (but is not limited to) Section 504 and ADA. Please read through it carefully and know that by signing a MAC grant contract (that references Appendix A), your organization agrees to follow Federal Section 504 regulations. For further context on how this applies to MAC grantees, see the above “General Terms and Conditions … Section 24. Flow-through of National Policy and Other Legal Requirements to Subrecipients” (pp. 32-33).
The following accessibility resources can help MAC & its grantees better understand these responsibilities:
For an introduction to ADA Concepts, MAC partnered with the Southeast ADA Center for a 3-part Webinar Series: ADA and Arts Patrons with Disabilities. The following trainings are free for MAC affiliates & the larger public:
To understand ADA & Section 504 in an arts context, reference Design for Accessibility, A Cultural Administrator’s Handbook.
To evaluate your organization’s accessibility, The NEA provides a Section 504 Self-Evaluation Workbook. This Workbook (or something similar) should be completed every 3 years.
Another evaluation resource is The Arts & Culture Accessibility Self-Assessment. This online tool includes customized reports and Accessibility Plan guidance, all for free.
If you have questions, please contact Victoria Meek, Accessibility Coordinator – phone: 601-359-6030; email: vmeek@arts.ms.gov.
Facility Checklist
Building Access
- Are 96″ wide parking spaces designated with a 60″ access?
- Are there accessible parking spaces located near the main building entrance?
- Is there a “drop off” zone at the building entrance?
- Is the gradient from parking to building entrance 1:12 or less?
- Is the entrance doorway at least 32″ wide?
- Is the door handle easy to grasp?
- Is the door easy to open (less than 8 lbs. pressure)?
- Are doors other than revolving doors available?
Building Corridors
- Is the path of travel free of obstruction and wide enough for a wheelchair?
- Is the floor surface hard and not slippery?
- Do obstacles (phones, fountains) protrude no more than 4″?
- Are elevator controls low enough (48″) to be reached from a wheelchair?
- Are elevator markings in Braille for the blind?
- Does elevator provide audible signals for the blind?
- Does elevator interior provide a turning area of 51″ for wheelchair?
Restrooms
- Are restrooms near building entrances and/or personnel offices?
- Do doors have lever handles?
- Are doors at least 32″ wide?
- Is the restroom large enough for wheelchair turnaround (51″ minimum)?
- Are stalls at least 32″ wide?
- Are grab bars provided in toilet stalls?
- Are sinks at least 30” high with room for a wheelchair to roll under?
- Are sink handles easily reached and used?
- Are soap dispensers, towels, etc., no more then 48″ from the floor?
- Are exposed hot water pipes located under sinks wrapped in insulation to avoid injury to those individuals using a wheelchair?
Facilities that serve the general public
(Offices, exhibit halls, box offices, meeting spaces)
- Are doors at least 32″ wide?
- Is the door easy to open?
- Is the threshold no more than ½” high?
- Are paths between desks, tables, etc., wide enough for wheelchairs?
- Do you have a counter that is low enough to serve individuals in wheelchairs?

